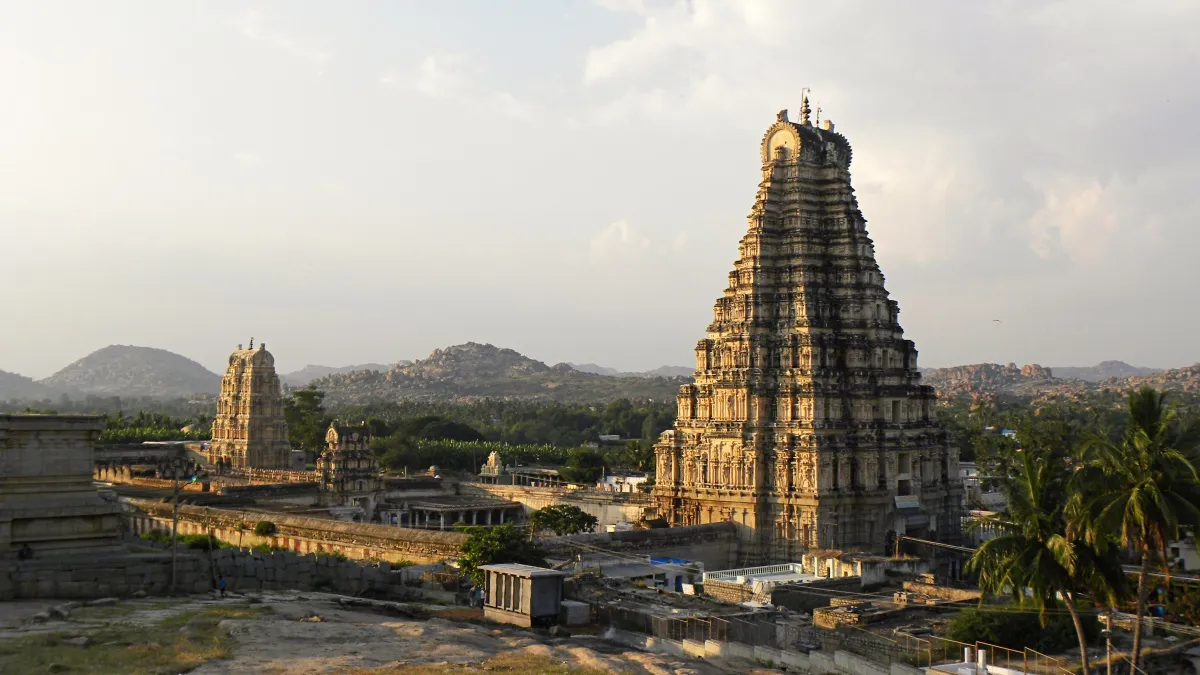Table of Contents
Context: A section of the pillars holding up the pavilion at Virupaksha temple collapsed recently following heavy rains.
Virupaksha Temple
- Location: Hampi, Karnataka, recognized as a UNESCO World Heritage Site.
- Known for its origins in the 7th century, the temple gained prominence during the Vijayanagara Empire (14th-17th centuries).
- Built by: Lakkan Dandesha, a nayaka under the ruler Deva Raya II
- Architectural Style: It is a prime example of Dravidian architecture, featuring grand gopurams (gateways), a shikhara above the sanctum sanctorum, intricate carvings, and sculptures depicting deities and mythological scenes.

- Cultural Importance:
- The temple is devoted to Lord Shiva, who is worshipped here as Virupaksha or Pampa pathi, the divine consort of the local deity Pampadevi, linked with the Tungabhadra River.
- The temple was a centre for religious and cultural activities during the Vijayanagara Empire, serving not only as a spiritual hub but also a commercial centre where traders and devotees congregated.
Restoration Efforts by ASI
- Scope: ASI manages 57 out of 95 nationally protected monuments at Hampi, with ongoing responsibilities for their maintenance and restoration.
- Process:
- Digital Documentation: All monuments were digitally documented before restoration.
- Phases of Restoration: The restoration began in 2019 with the first phase completed in 2019-20 and the second in 2022-22. The pavilion was scheduled for future restoration but will now be prioritised.
- Current Actions: Following the collapse, the entire pavilion will be dismantled for restoration.
- A committee comprising senior archaeologists, conservationists, and engineers has been formed to assess damage and determine restoration needs.
- The restoration of the pavilion is estimated to cost Rs 50 lakhs and take three to four months to complete.
Challenges in Restoration
- Financial and Logistical: The restoration of historical monuments faces hurdles such as funding, logistics, and availability of skilled labour.
- Material Specificity: Restoration requires the same type of stone originally used, adhering to traditional methods, which are time-consuming and resource-intensive.
Preservation Concerns
- The constant use of the Virupaksha temple for worship has led to numerous additions and alterations, impacting its historical integrity.
- Modern developments like shops, restaurants, and asphalting around the temple complex further compromise its setting.
Difference Between Nagara and Dravidian Style Temple Architecture
| Feature | Nagara Style | Dravida Style |
| Region | Northern and central regions of India. | Southern regions of India. |
| Shape and Structure | Curvilinear or conical shikhara, resembling a beehive, with multiple horizontal levels. | Pyramidal shikhara with progressively smaller stories stacked one over the other, often creating a stepped pyramidal effect. |
| Mandapa | Connected to the sanctum with a pillared hall that has a pyramidal or conical roof. | Connected to the sanctum and has a flat-roofed assembly hall. |
| Pillars | Usually square-shaped with plain or slightly decorated capitals. | Often round or octagonal with more elaborate and intricately carved capitals. |
| Entrance | Generally one main entrance with a porch leading to the sanctum. | Multiple entrances, with the main entrance typically adorned with a monumental pyramidal tower or gopuram. |
| Sanctum (Garbhagriha) | Square in shape and centrally located in the temple. | Rectangular and usually positioned at the rear of the temple. |
| Examples | Sun Temple in Konark, Sun Temple in Modhera, Gujarat, and the Osian Temple in Gujarat. | Chennakesava Temple in Belur, Hoysaleswara Temple in Halebidu, Karnataka, and the Kesava Temple in Somanathapura, Karnataka. |


 New Window of Opportunity for India amid...
New Window of Opportunity for India amid...
 Cetacean Morbillivirus: Meaning, Feature...
Cetacean Morbillivirus: Meaning, Feature...
 Transforming a Waste-Ridden Urban India:...
Transforming a Waste-Ridden Urban India:...

























