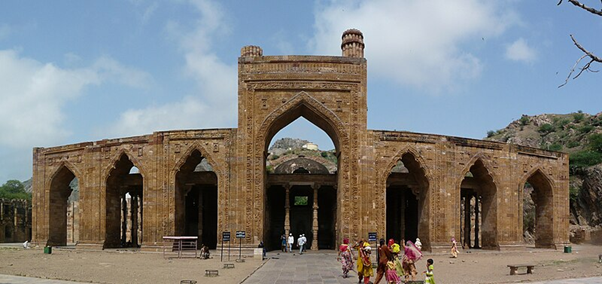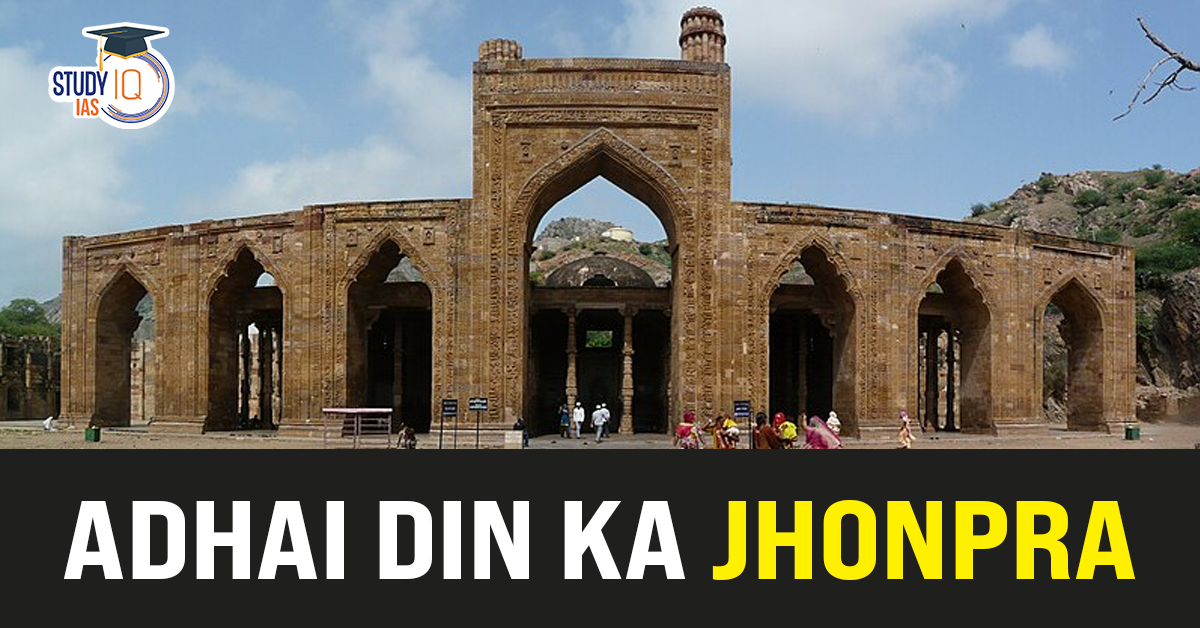Table of Contents
Admission of petition seeking a survey of the Ajmer Sharif Dargah has reignited demands for a similar survey of the Adhai Din Ka Jhonpra, one of India’s oldest mosques.
Adhai Din Ka Jhonpra, located in Ajmer, Rajasthan, is a remarkable example of Indo-Islamic architecture with historical and cultural significance. The name translates to “Two-and-a-Half-Day Hut,” symbolizing the legendary belief that the structure was built within 2.5 days, although historical accounts suggest it took longer.
About Adhai Din Ka Jhonpra
- It is a historical mosque in the city of Ajmer (Rajasthan).
- It is one of the oldest mosques in India, and the oldest surviving monument in Ajmer.
- Its construction was commissioned by Qutb-ud-Din-Aibak in 1192 CE after the defeat of Prithviraj Chauhan in the Second Battle of Tarain. Its architect was Abu Bakr of Herat.
- The structure was completed in 1199 CE and was further enhanced by Iltutmish in 1213 CE.
- The seven-arched facade (screen wall) was added by Iltutmish.
- Most of the building was constructed by Hindu masons, under the supervision of Afghan managers.
- It is an Archaeological Survey of India (ASI)-protected monument.

Contested Origins
Jain Influence
- Historian Har Bilas Sarda refers to Jain tradition that a temple was built in 660 CE by Seth Viramdeva Kala for the Jain festival Panch Kalyan Mahotsava.
- British officer James Tod (1819) identified it as a Jain temple, describing it as “one of the most perfect ancient monuments of Hindu architecture.”
Architectural Insights
- Alexander Cunningham (ASI, 1874) noted that the mosque was constructed using materials from multiple Hindu temples.
- Cunningham also discovered Kali sculptures and inscriptions that were inconsistent with Jain traditions.
Sanskrit College
- Excavations revealed inscriptions pointing to a Sanskrit college built by Visaladeva.
- Similar structures, like Raja Bhoja’s Pathshala in Dhar, support the idea that it had an educational purpose before becoming a mosque.
Architectural Features of Adhai Din Ka Jhonpra
- Fusion Design: The structure blends Islamic architectural elements like arches and domes with intricate carvings characteristic of Hindu and Jain temples. Decorative motifs include geometric patterns, floral designs, and inscriptions in Arabic.
- Central Prayer Hall: The mosque’s prayer hall features 10 domes supported by an array of pillars. Each pillar showcases unique carvings, highlighting the craftsmanship of the artisans.
- Grand Arched Screen: The facade includes a massive arched screen with inscriptions from the Quran, symbolizing Islamic influence. The central arch is a prominent feature, framed by smaller arches on both sides.
- Pillared Courtyard: The courtyard is surrounded by a colonnade of intricately carved pillars, reflecting the temple origins of the structure.
Significance
- Cultural Synthesis: Adhai Din Ka Jhonpra is a testament to India’s history of cultural and architectural amalgamation.
- Heritage Site: It remains a popular site for tourists and history enthusiasts, offering insights into medieval Indian architecture and history.


 PM Modi visits Wat Pho Temple in Bangkok
PM Modi visits Wat Pho Temple in Bangkok
 Mahabodhi Temple Complex at Bodh Gaya
Mahabodhi Temple Complex at Bodh Gaya
 Nowruz 2025 Persian New Year Festival
Nowruz 2025 Persian New Year Festival





















